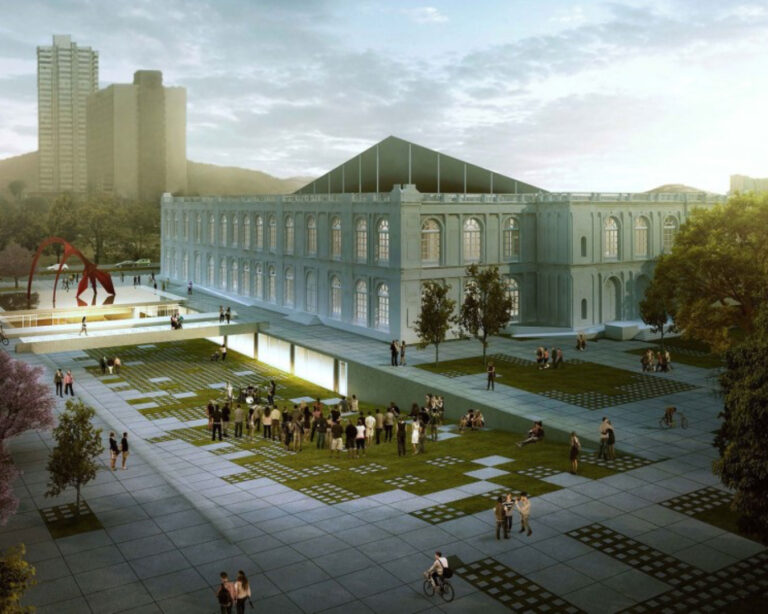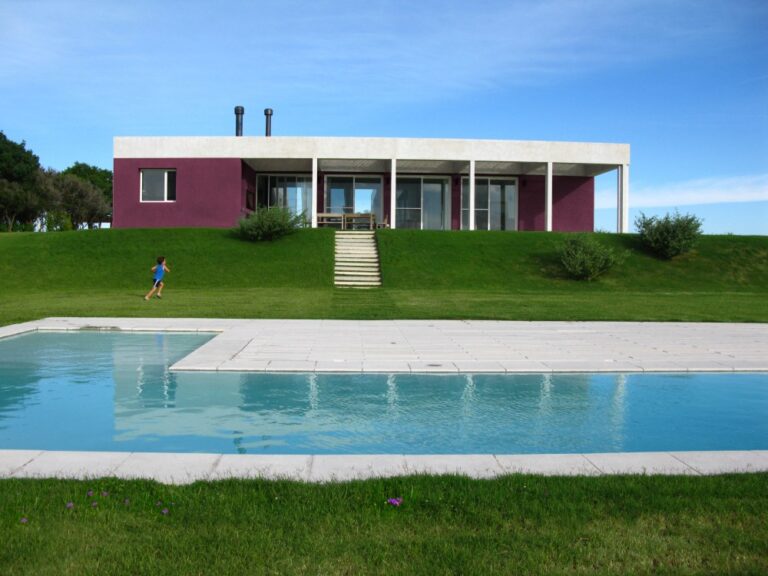Project by Rodolfo Asconeguy Arquitectos
This summer residence is located on the Atlantic coast of Uruguay, in the Department of Rocha, 200 kilometers from Montevideo. The project is part of the Chacra de Mar concept, an innovative proposal that combines the tranquility of the countryside with the proximity to the sea, creating a space where architecture seamlessly integrates with the natural surroundings.
With minimal guidelines from the owner, the architectural team had the freedom to explore a creative and playful design. The residence originated from a prismatic volume, which was sculpted through subtractions and openings, creating functional spaces while also offering areas for contemplation and transitions between the interior and exterior. These interventions provide a spatial experience that flows naturally and remains connected to the surrounding landscape.
A key design feature was the elevation of a portion of the terrain on the rooftop, transforming it into a green platform. This gesture creates an ideal space for observation and reflection, extending uninterrupted views toward the horizon. The residence is articulated across three perceptual levels: the immediate and tactile, the intermediate with native vegetation, and the distant views of the coastal landscape.
The functional layout of the house is organized into three zones: the social area, the private area, and the service area. Although these spaces are independent, they are fluidly connected with the environment. The social area, which includes the living room, dining area, and a bar, extends toward a pergola-covered terrace with a barbecue area, establishing a direct relationship with the outdoors and leveraging the natural surroundings. In addition to aesthetic design, the residence was optimized for natural light and solar orientation, prioritizing sun exposure in the most-used spaces, such as the living room and bedrooms, during the afternoon, which enhances the home's thermal comfort.
Constructive Solutions
To ensure the residence is energy-efficient, materials and construction techniques were selected to promote energy savings and sustainability. Key elements include:
- Double walls: Provide excellent thermal insulation, maintaining a stable interior temperature throughout the year.
- Double glazing: Ensures optimal thermal comfort by reducing heat loss in winter and overheating in summer.
- Green rooftop: Enhances the building's insulation while visually and environmentally integrating it with the landscape, creating a livable space that reflects respect for the natural environment.
This project reflects Rodolfo Asconeguy Arquitectos' approach to architecture that responds to functional needs while respecting and enhancing the surrounding environment. The combination of creative design, optimization of natural resources, and the use of sustainable construction solutions makes this residence a clear example of a balance between aesthetics, functionality, and sustainability.


