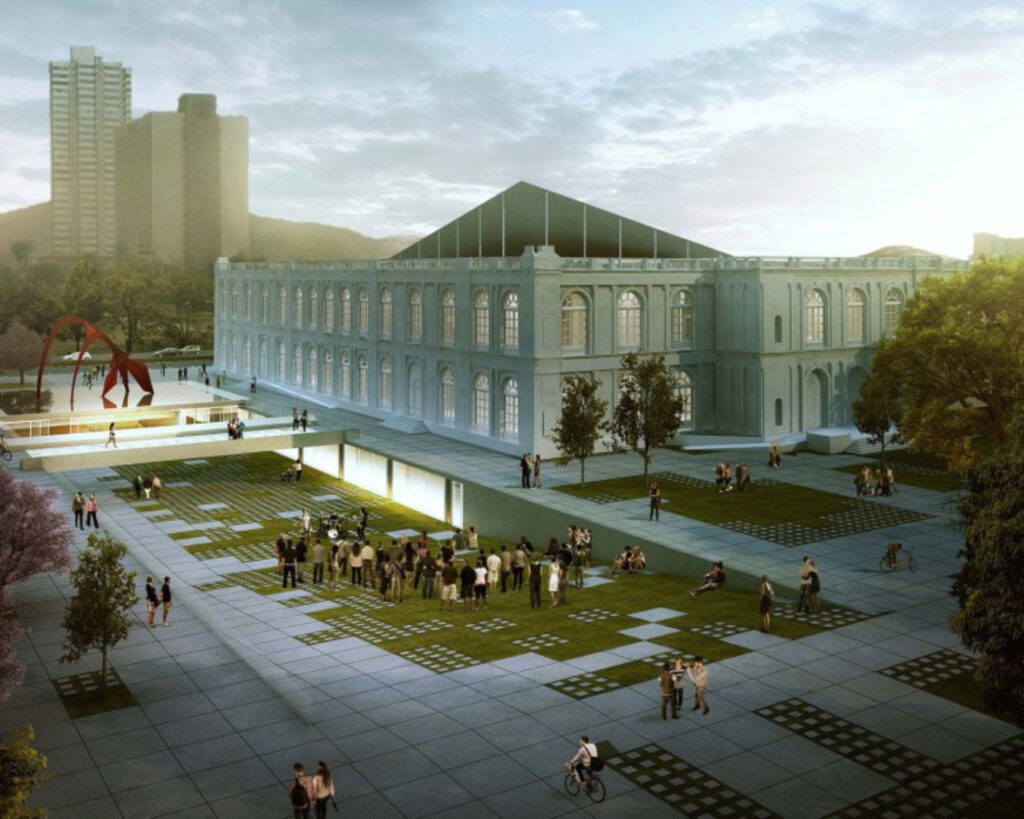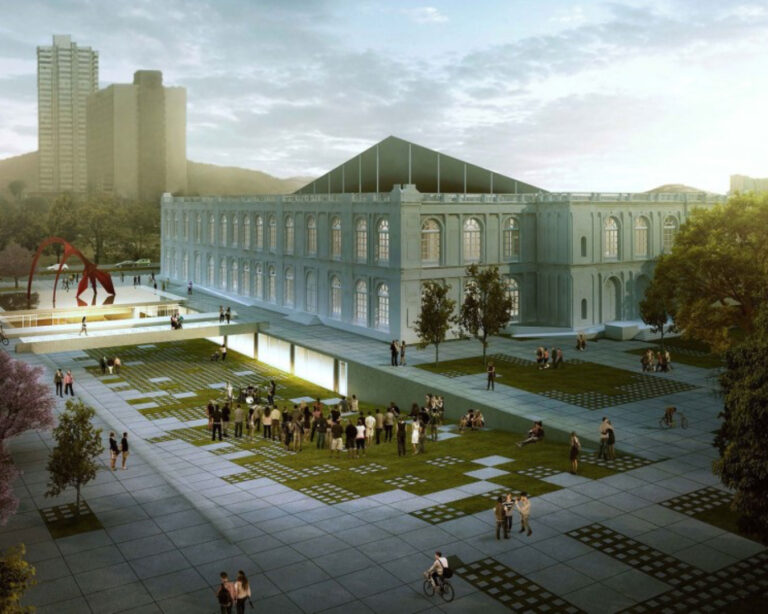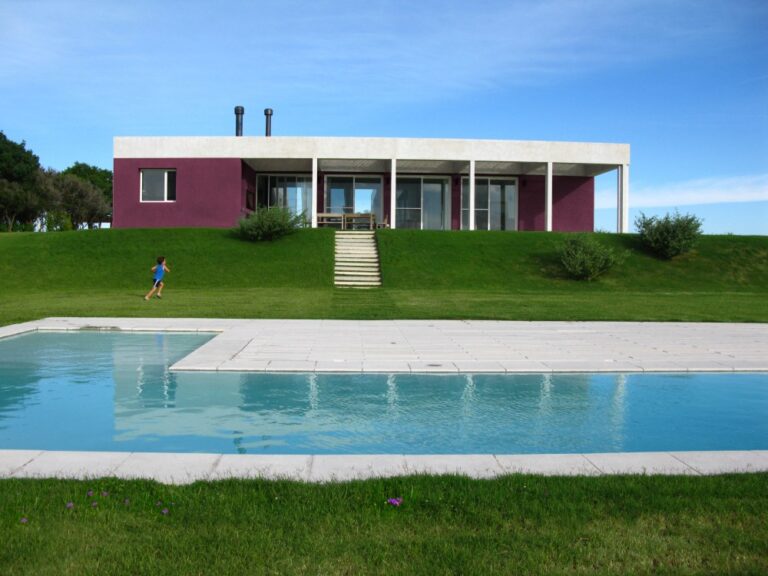We are very proud to have participated in the prestigious international competition for the new contemporary art wing of the MALI Museum in Lima, Peru. This opportunity allowed us to present an innovative proposal that reflects our vision of how art, architecture, and public spaces can be harmoniously and functionally integrated. Working alongside other top-tier architecture firms has motivated us to continue exploring solutions that connect architecture with the cultural and social needs of cities.
Our proposal not only seeks to expand the museum's capacity but also to redefine the museum's role as a public space. We designed a space that houses art both within its walls and in its exterior surroundings, extending art into the Parque de la Exposición, a key meeting place between nature and culture. This multidisciplinary approach is essential for us, as we believe that the museums of the future must be dynamic and accessible spaces for everyone.
An Open Museum
One of the fundamental axes of our proposal for the MALI Museum competition was the seamless integration between the museum and the Parque de la Exposición, a historic and iconic space in Lima. The idea behind this approach was to eliminate the barriers that traditionally separate the museum from the park, allowing both to function as a single entity. This not only expands the recreational and cultural possibilities for visitors but also offers a new museum model where art merges with the public space.
We proposed a sunken plaza that serves both as the main access to the new wing and as a public space protected from urban noise. This microclimate, designed to insulate itself from the city's noise and constant movement, creates a tranquil and contemplative atmosphere, ideal for visitors seeking to enjoy both art and nature.
In our vision, the park merges into the museum and vice versa, creating a spatial continuity that blurs the lines between the natural and the cultural. This concept is key for us, as we firmly believe in the power of architecture to transform how people experience public spaces.
Main Features of the Project: Integrated Design
Our proposal is based on three fundamental pillars: sustainability, functionality, and architectural integration. Below are some of the most notable aspects of the design:
- Landscape sustainability: We incorporated natural elements such as the Jacaranda tree, a local species adapted to the environment that not only beautifies the space but also contributes to CO2 reduction, making the museum more ecologically integrated with the park.
- Efficient modular structure: The use of reinforced concrete frames provides greater flexibility in the design and arrangement of rooms, ensuring the museum can adapt to future needs or changes in programming.
- Flexible lighting: We installed a system of translucent ceilings and adjustable LEDs to create various lighting scenarios, adapting to the characteristics of the exhibitions. This system allows for the display of everything from watercolors to contemporary art with optimal lighting, without compromising the visual quality of the works.
Asconeguy Arquitectos: A Studio Committed to Innovation
Participating in the MALI Museum competition has been an enriching experience for Asconeguy Arquitectos. We are proud to have contributed with a proposal that reflects our commitment to innovation, sustainability, and cultural integration. We believe that the museums of the future must be open and accessible spaces that foster dialogue between architecture, the environment, and the community.
The MALI Museum project allowed us to take our vision to a new level, designing a space where art and landscape intertwine, creating an environment that invites reflection, enjoyment, and active participation.



